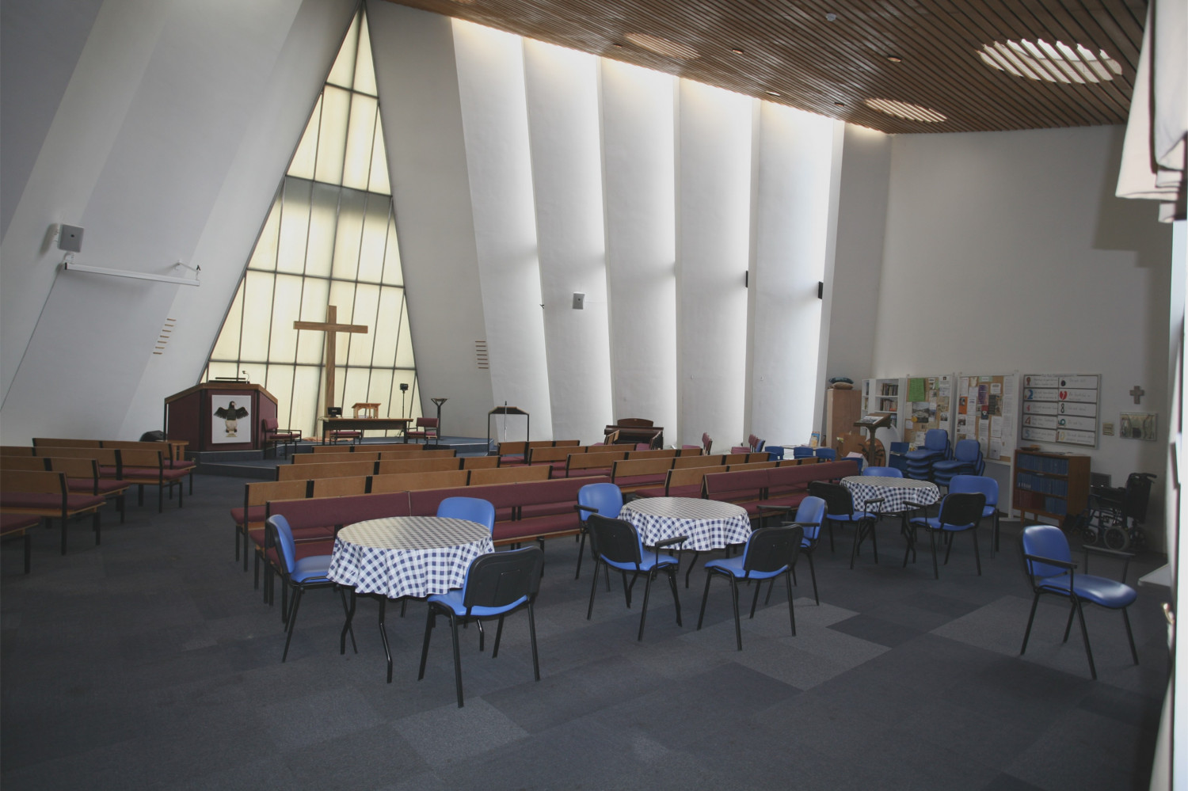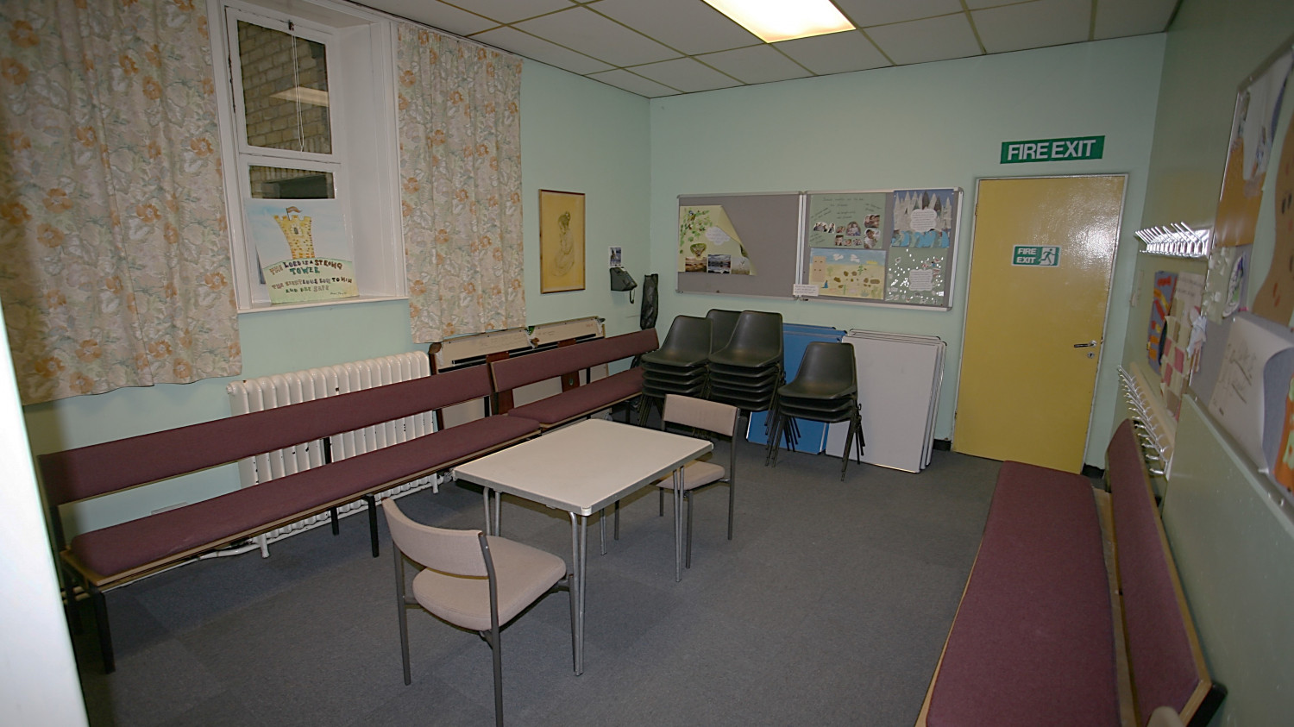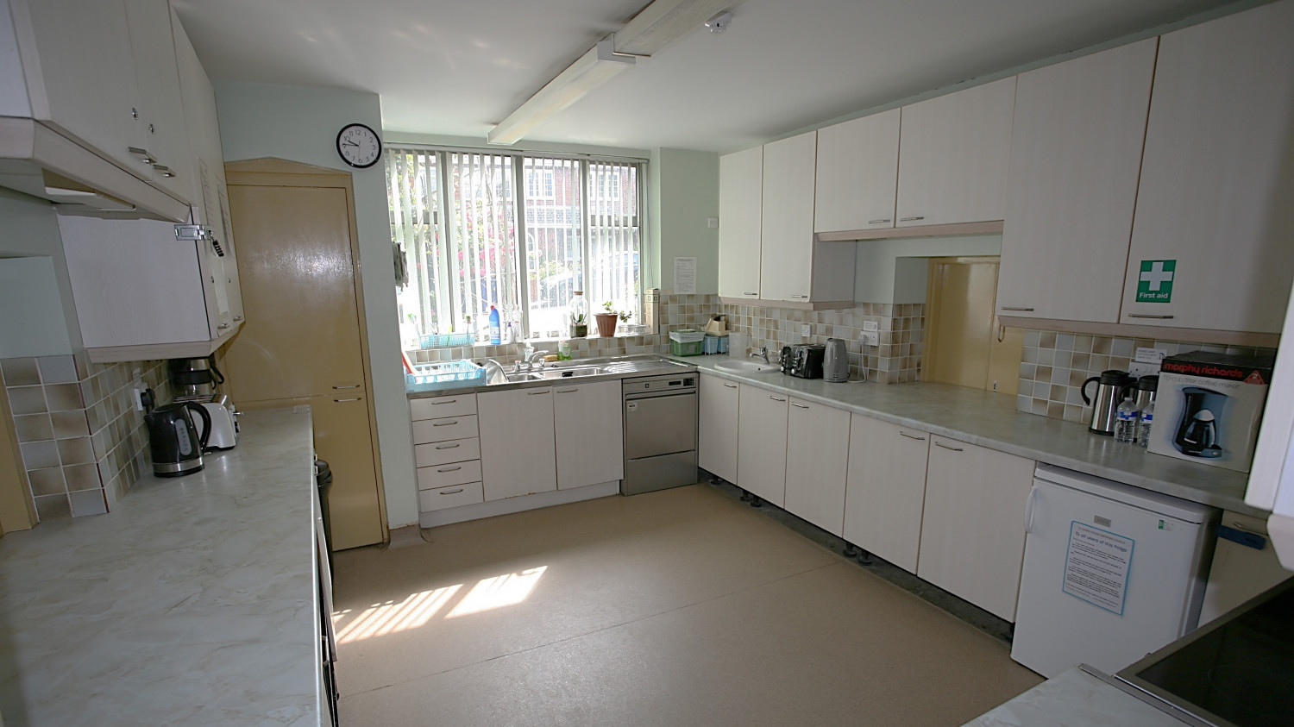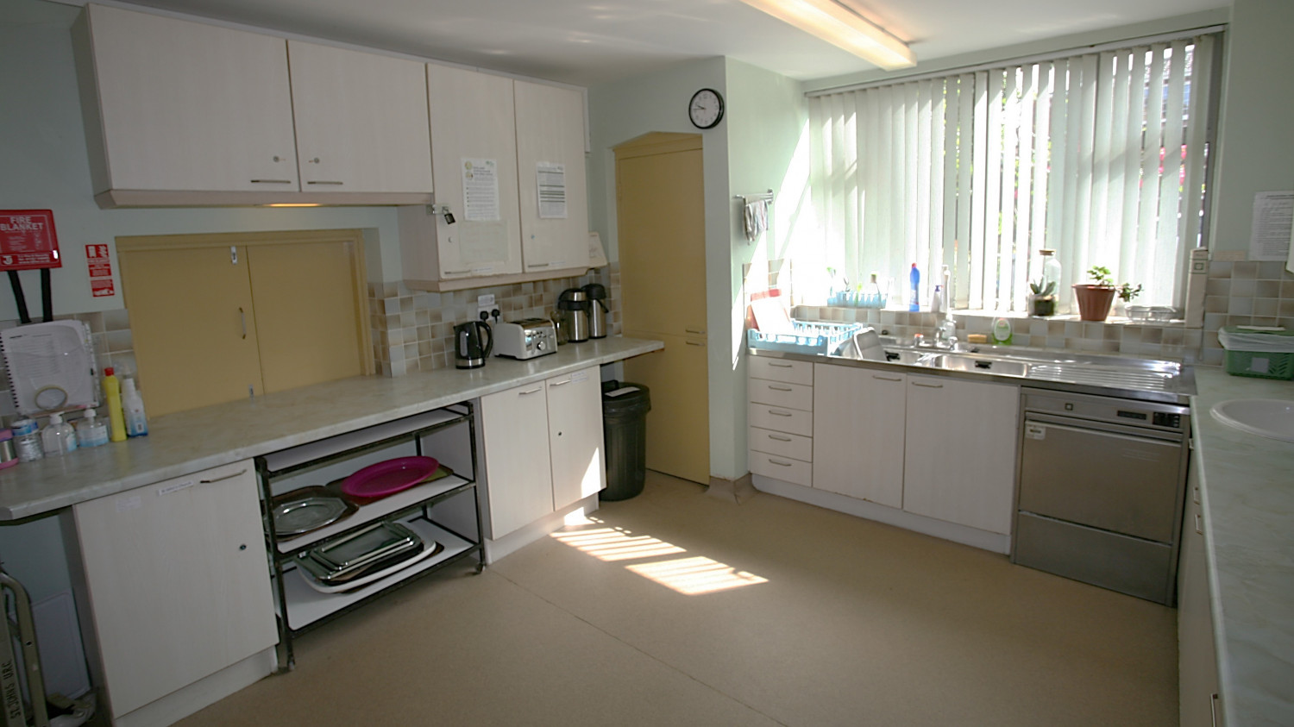To hire premises please contact Church Administrator
Alison Cousins, info.stjohnsurc@gmail.com 07816 115 817
Size: 16m (54 ft) x 16m (54 ft) - irregular size, modern, tent-shaped building, with access from Somerset Road.
Places: Approx. 150 seated
Wheelchair Accessible: Yes
Hearing Loop: Yes
Accessible/ Men's/ Ladies Toilet: Yes
General: Serving area at back for coffees, teas, etc. 6 round tables, 20 stackable padded chairs, Movable bench seating. Good quality Piano.
(Gents and Ladies WC's are also available at Lower Ground floor Level).
Wi-Fi available throughout the building.
Places: Approx. 100
Wheelchair Accessible: Yes
Free Wi-Fi avaiable throughout
Hearing Loop: Yes. Cable only available. Users need to bring their own amplifier and loop amp.
Accessibible Toilet: Yes
Ladies Toilets: 4 cubicles
Men's Toilets: 1+ 2 urinals
Serving hatch - between shared Kitchen and foyer
Stage: 5m (16ft) x 3m (9ft).
Stacking chairs: 65
Large folding tables: 6
Small folding tables: 4
Badminton Court "Marked out"
Size: 9m (29ft) x 8m (26ft)
Places: Approx. 40
Wheelchair Accessible: No
Hearing Loop: Yes. Cable only available. Users need to bring their own amplifier and loop amp.
Accessible Toilet: Yes
Plastic Stacking chairs: 38
Upholstered stacking chairs: 30
Brown upholstered stacking chairs: 16
Large folding tables: 14
Non folding tables: 2 - 4ft x 2.5ft
Good quality Piano.
Memorial Room
Size: 4m (13ft) x 4m (13ft)
Places: Approx. 15
Wheelchair Accessible: No
Hearing Loop: No
Acessible Toilet: Yes
General: Bench seating.
Primary Room

Size: 6m (19ft) x 4m (13ft)
Places: Approx. 15
Wheelchair Accessible: No
Hearing Loop: No
Acessible Toilet: Yes
Shared Kitchen


Fully fitted with cooker, dishwasher, utensils, crockery, kettles, etc.
Serving Hatches to Large Hall and Foyer.
